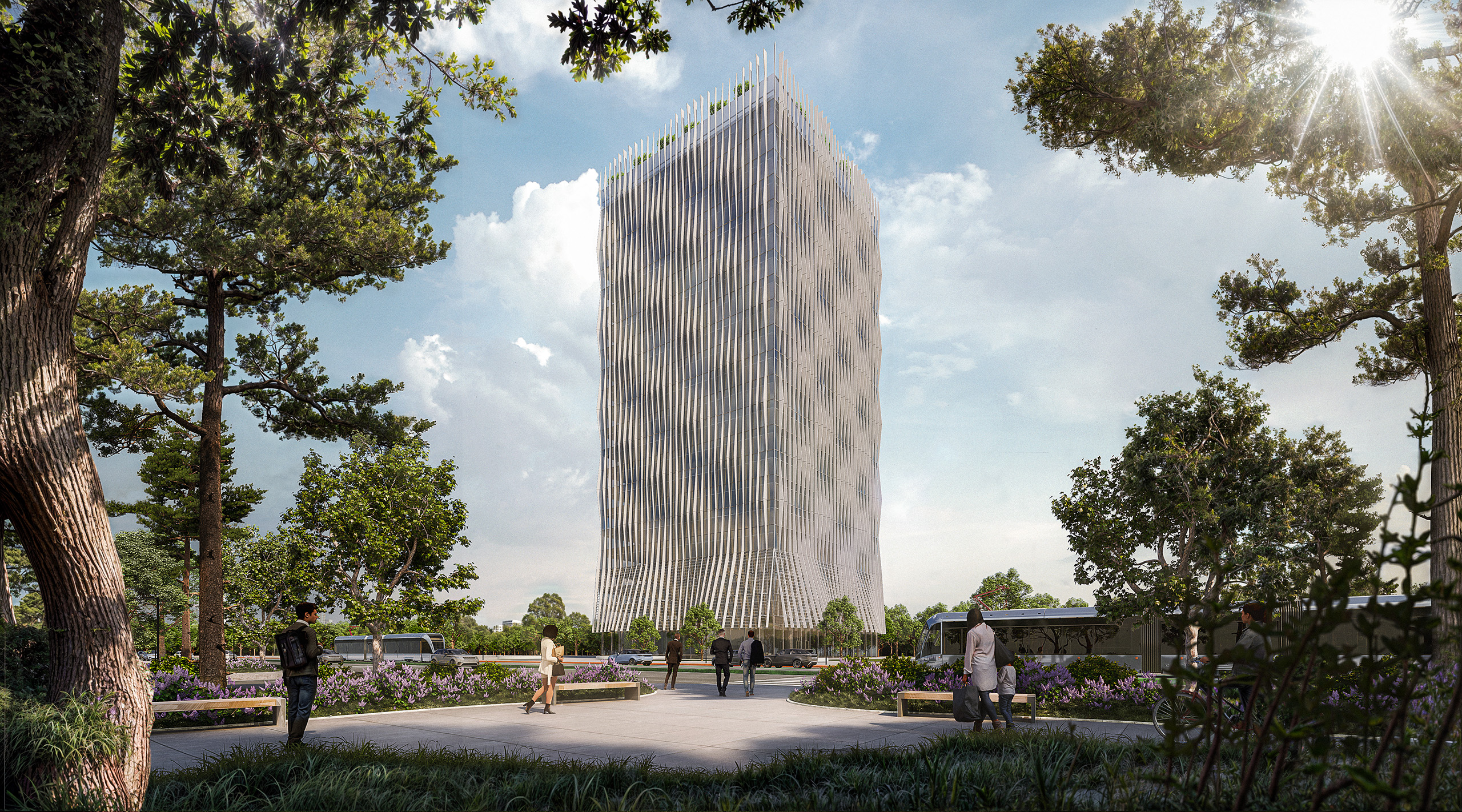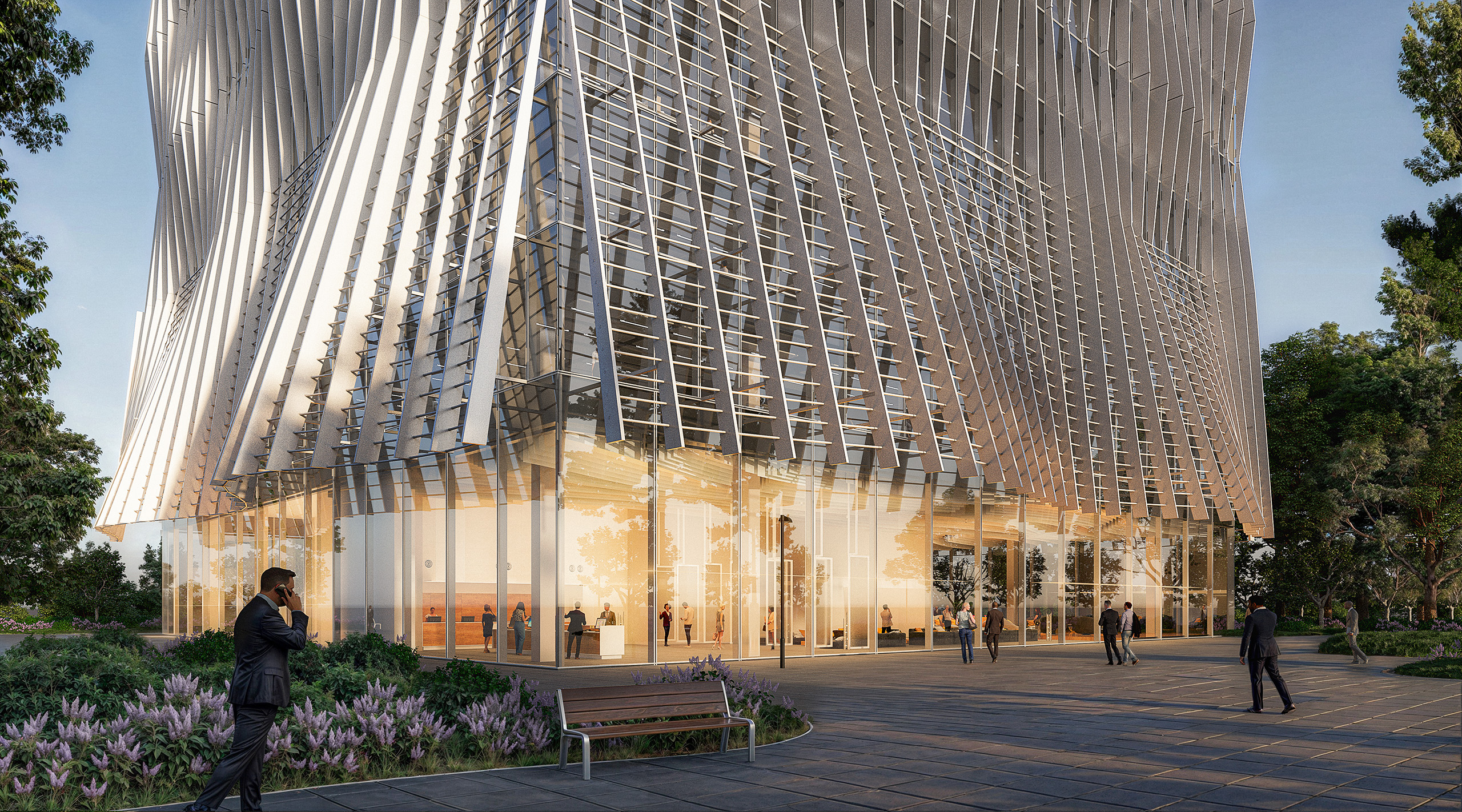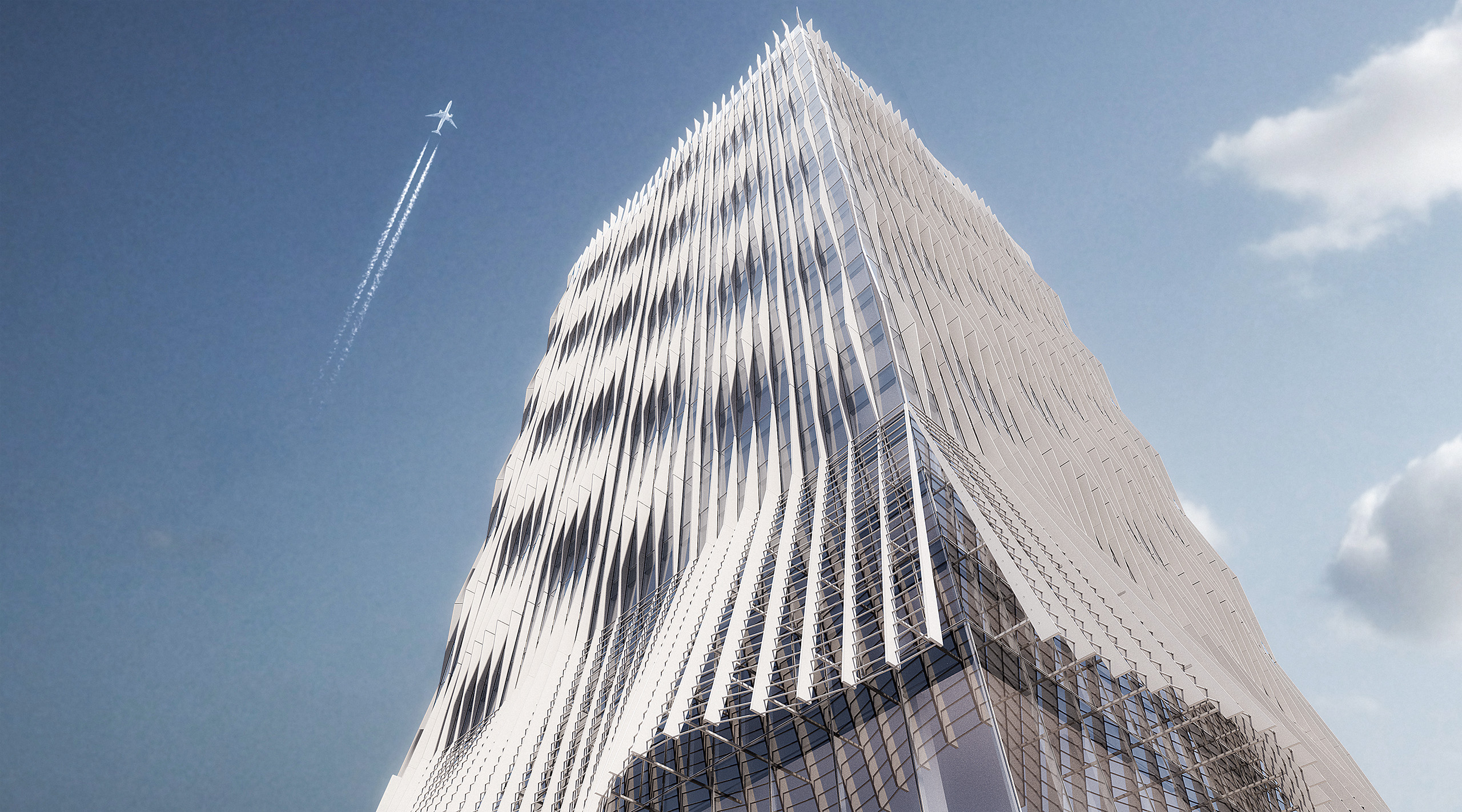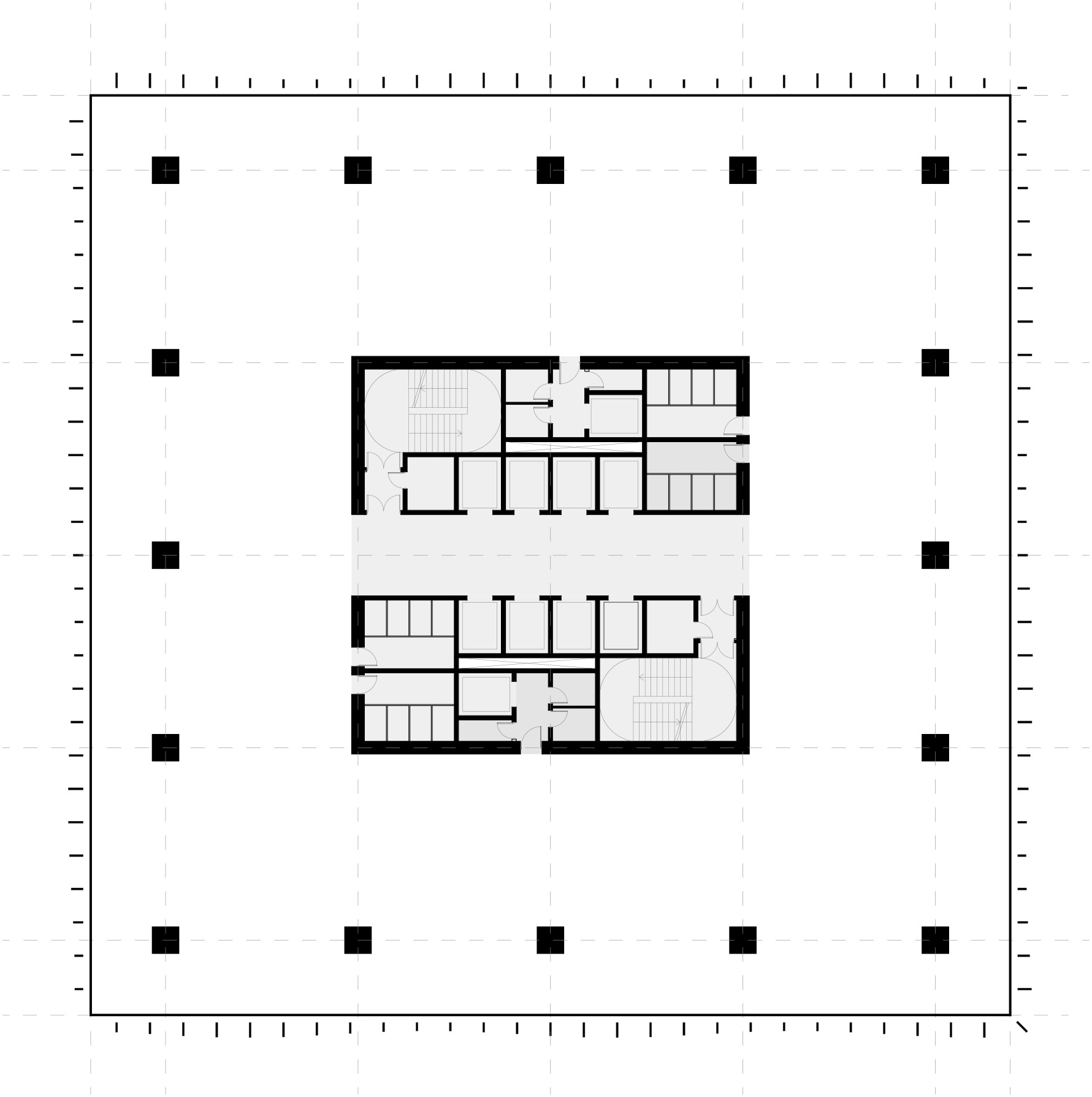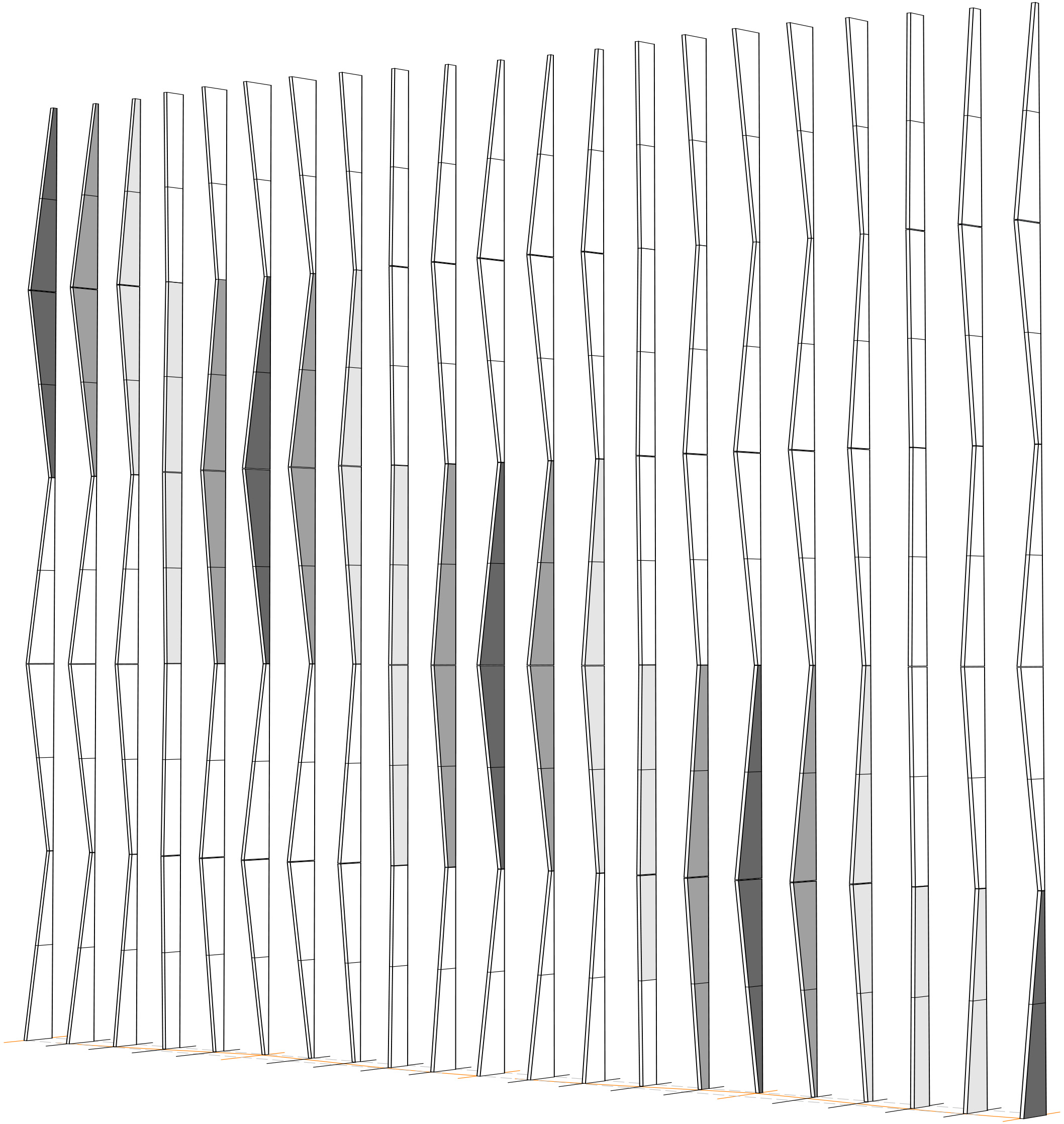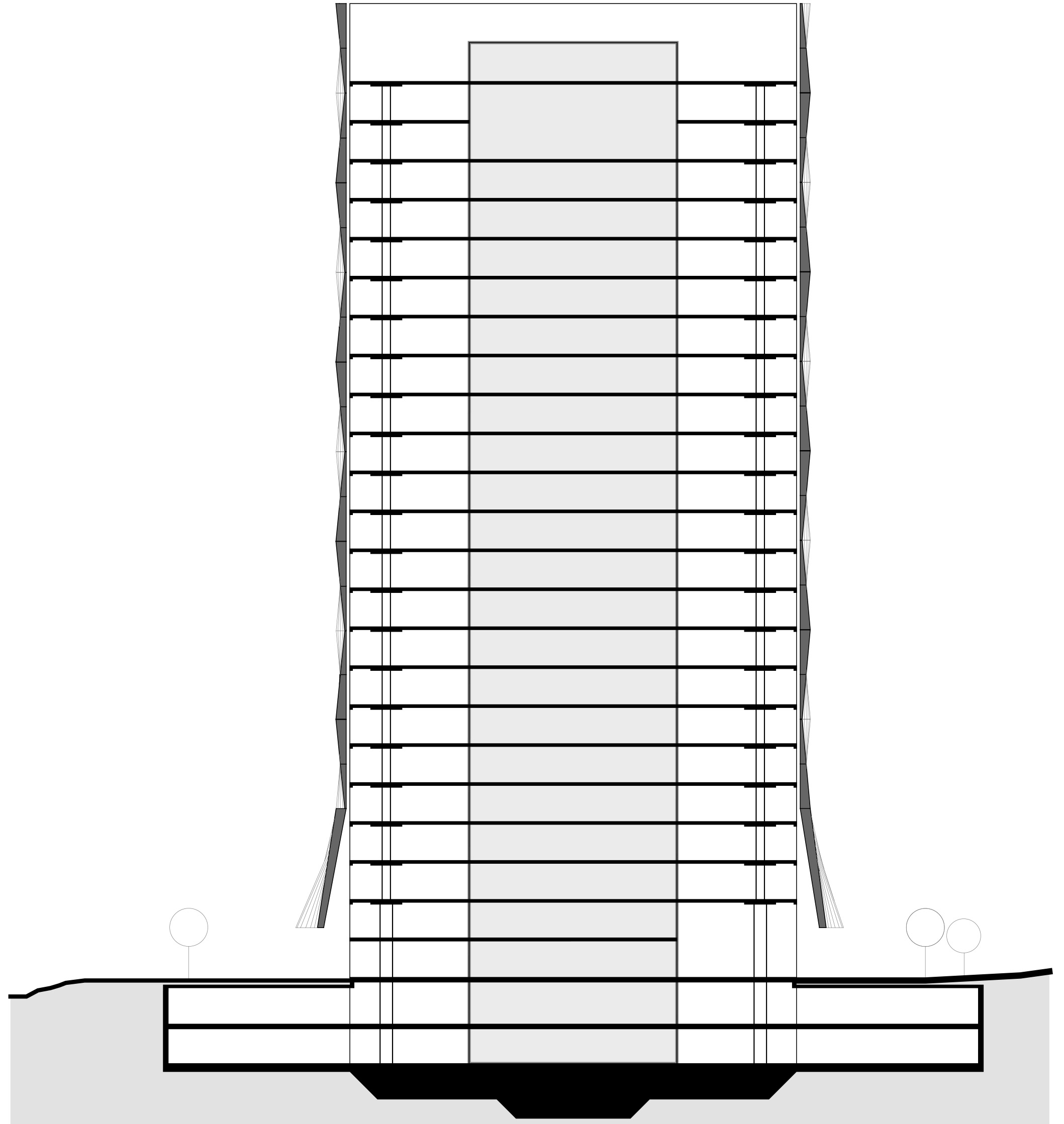V TOWER
Bank Headquarters
V TOWER
Bank Headquarters
V Tower is a conceptual proposal for a 100-meter office high-rise, designed to serve as the headquarters of a leading bank. Positioned along a major highway, the building stands as a landmark with an emphasis on flexibility and connectivity to its surrounding environment.
The design revolves around a central core that allows for open, adaptable office spaces, ensuring that employees benefit from sweeping views of the surrounding landscape. The façade design plays a key role in defining the building’s identity, breaking down its mass and creating a sense of movement across its surface. Vertical louvers, with varying depths, form a dynamic, three-dimensional pattern that adds texture to the volume of the tower.
These vertical fins —organized in a sequence of six typical profiles— are strategically repeated along the façade. Their depth and orientation are meticulously calibrated to optimize shading and enhance views, balancing functionality with aesthetic appeal.
At ground level, the façade’s undulating form extends into a canopy, guiding visitors into the building while adding a sculptural element to the public realm.
