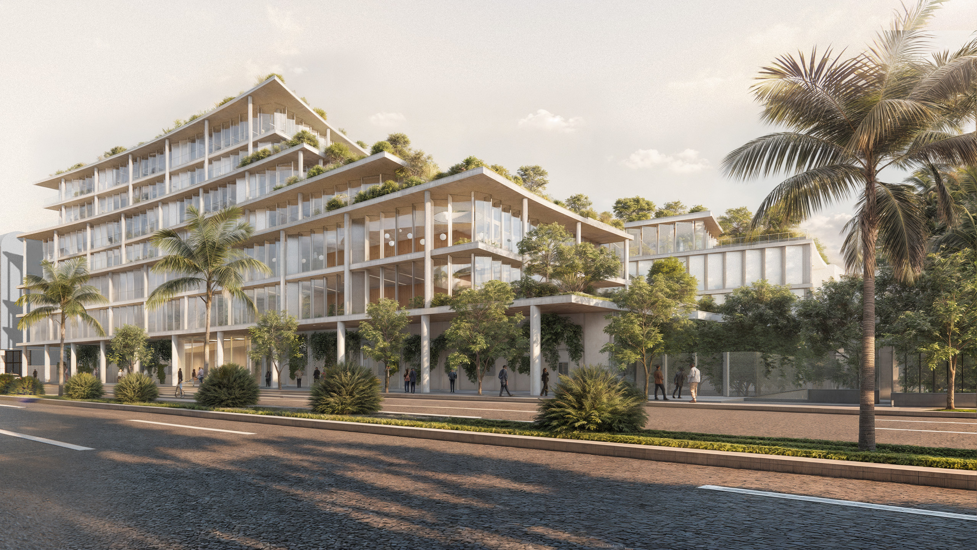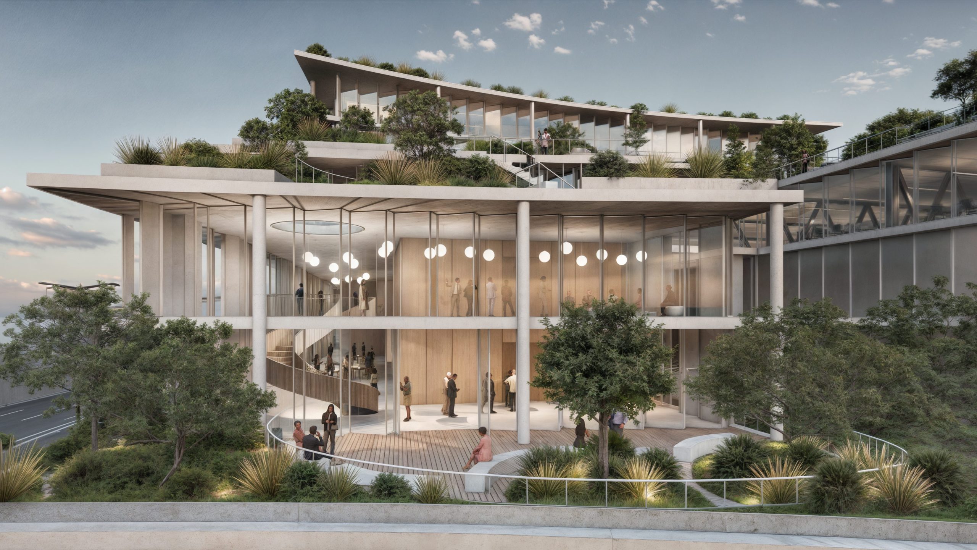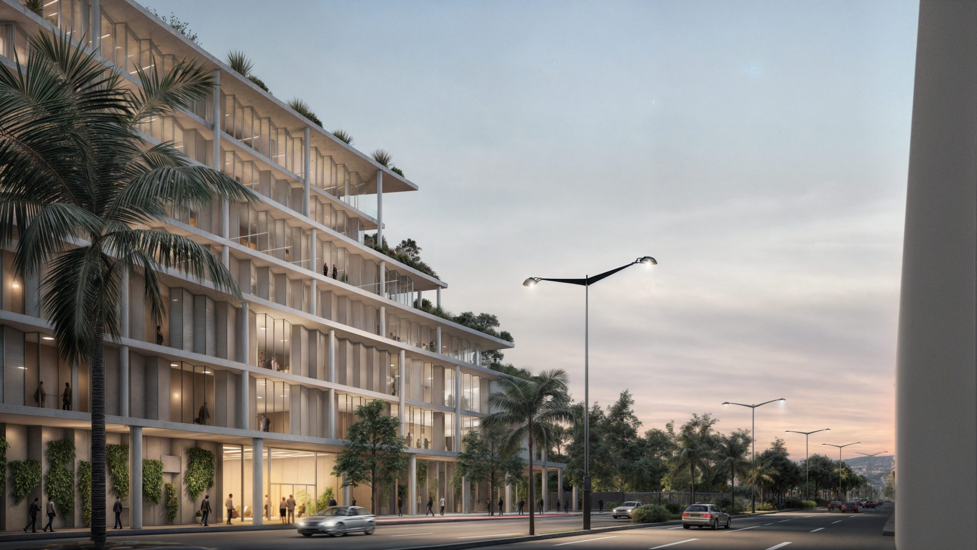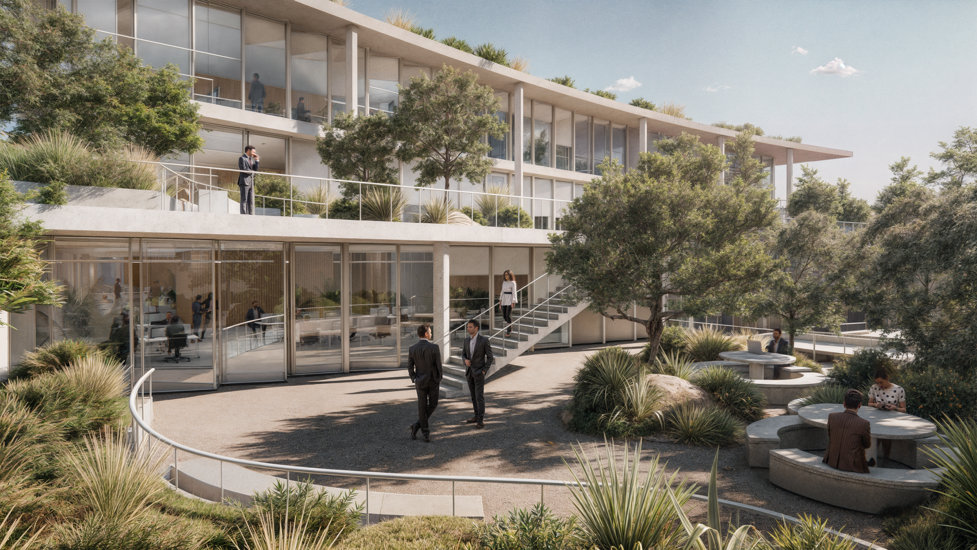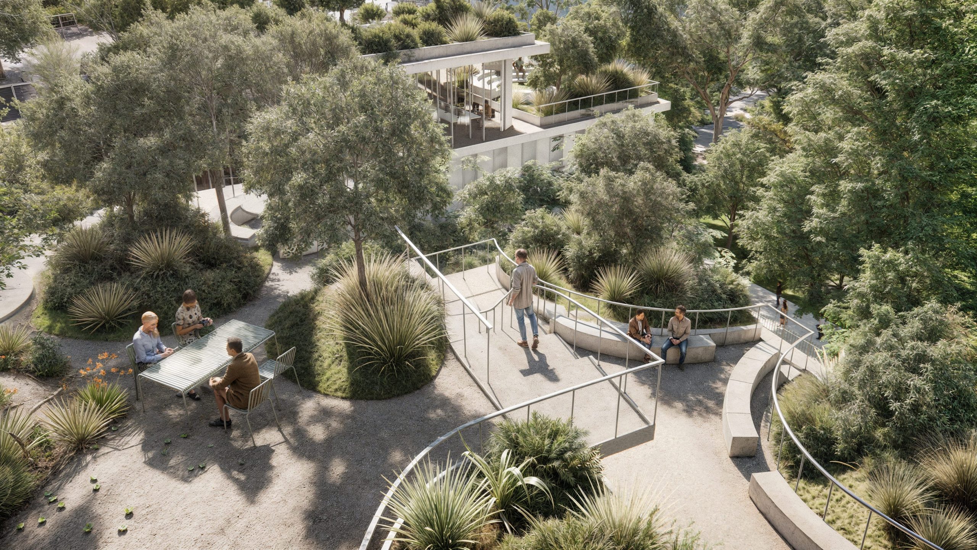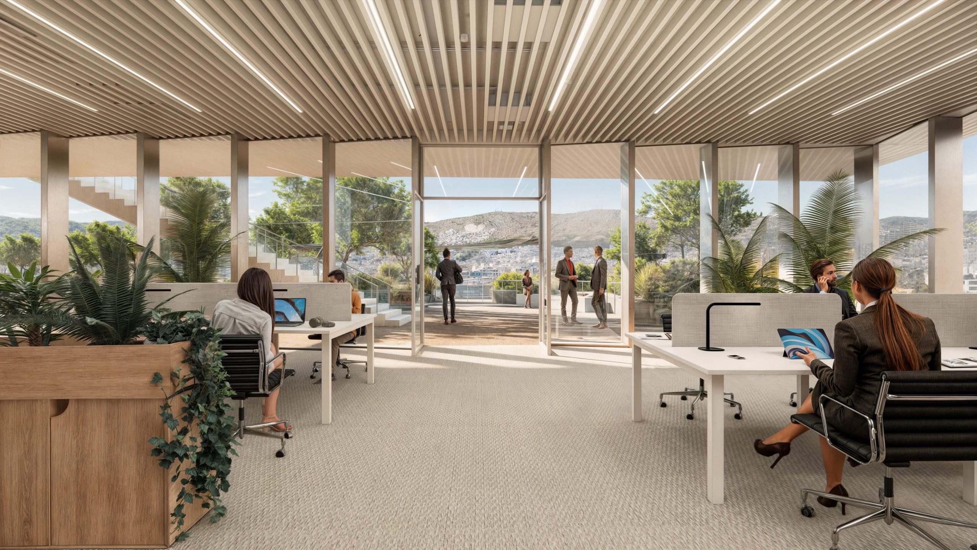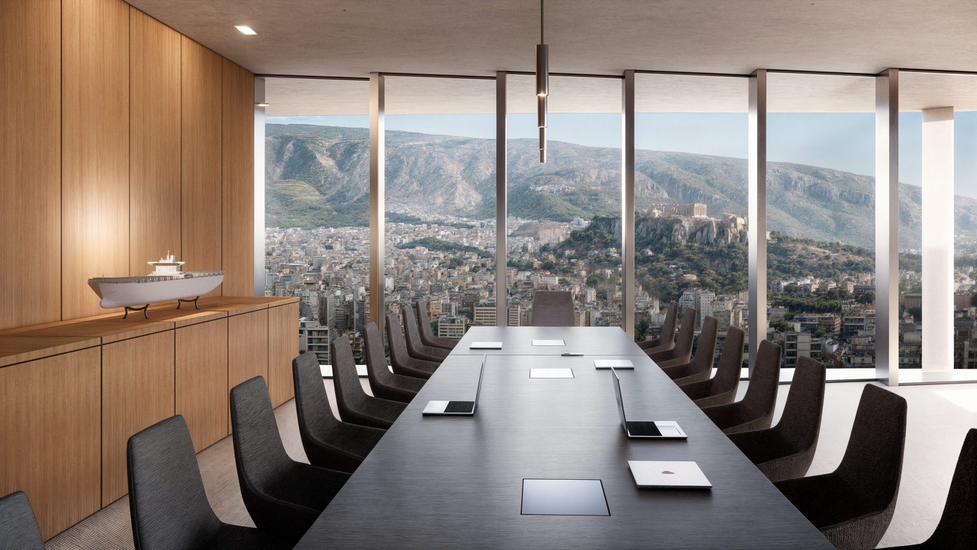VOTANIKOS OFFICE CAMPUS
Office Building
VOTANIKOS OFFICE CAMPUS
Office Building
The stepped form of the building generates a series of planted terraces, turning its interior life outward towards the greenery and exterior spaces. Its highest point gradually descends, blurring the boundary between architecture and landscape, creating a seamless connection with the adjacent park. The building, in effect, becomes an extension of the adjacent campus and park, with the vegetation seemingly climbing onto its rooftops— a continuation of the park’s greenery.
This tiered configuration ensures a harmonious integration with the surrounding area, allowing green spaces to infiltrate every level of the structure. These terraces are not mere ornamental elements but expansive, functional spaces that invite interaction. They offer opportunities for social activities —breaks, gatherings, events, even yoga sessions— transforming the building into a living ecosystem, where interior and exterior converge in a dynamic exchange.
The design unifies the building’s diverse functions into a coherent whole, while maintaining the independence of its various uses through a well-considered structural and circulation strategy. This careful organization allows for distinct activities to coexist under a common identity, while each retains its own space and access. Simultaneously, the flexible design of each floor anticipates future transformations, adapting to evolving needs.
At its base, the building divides into two wings, creating a grounded, expansive presence. As it rises, these wings converge into a singular form, consolidating its identity while offering a gradual release into the urban landscape.
