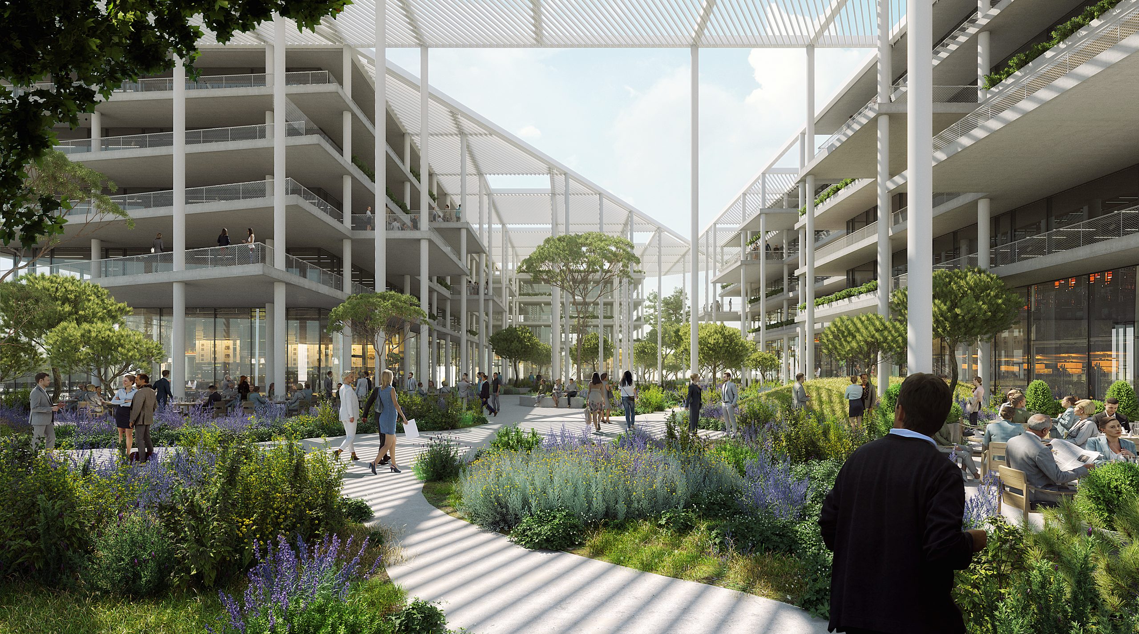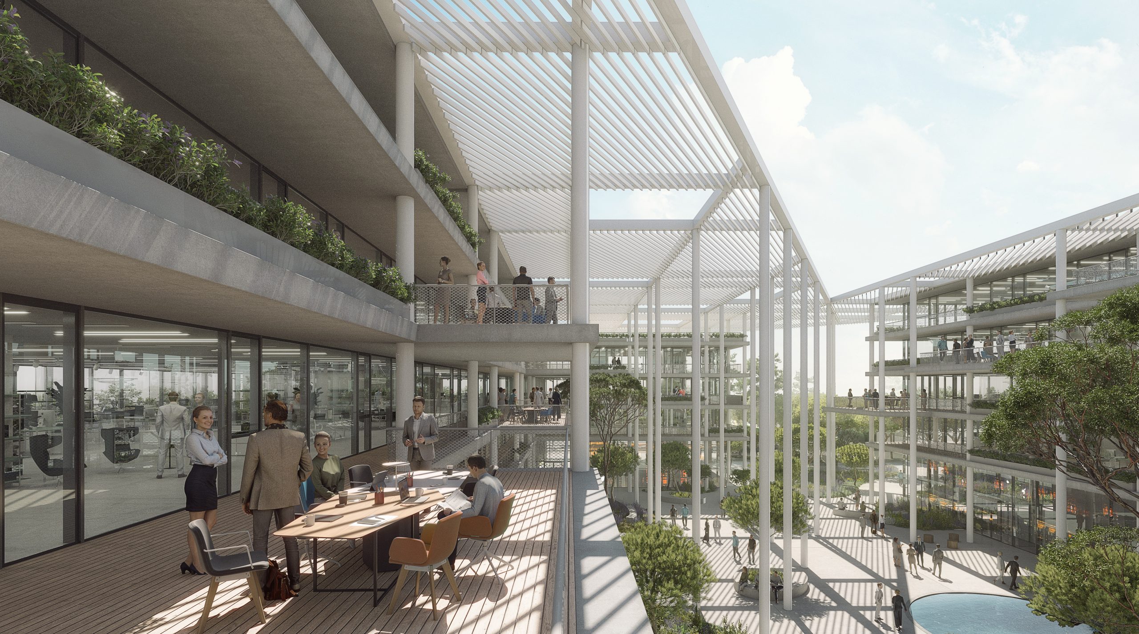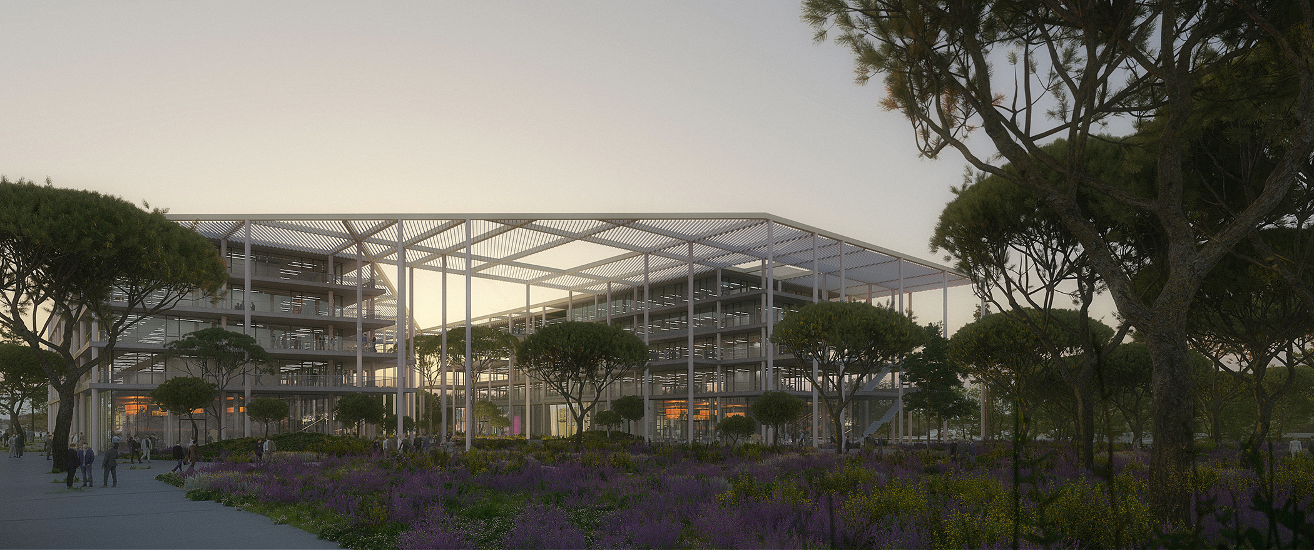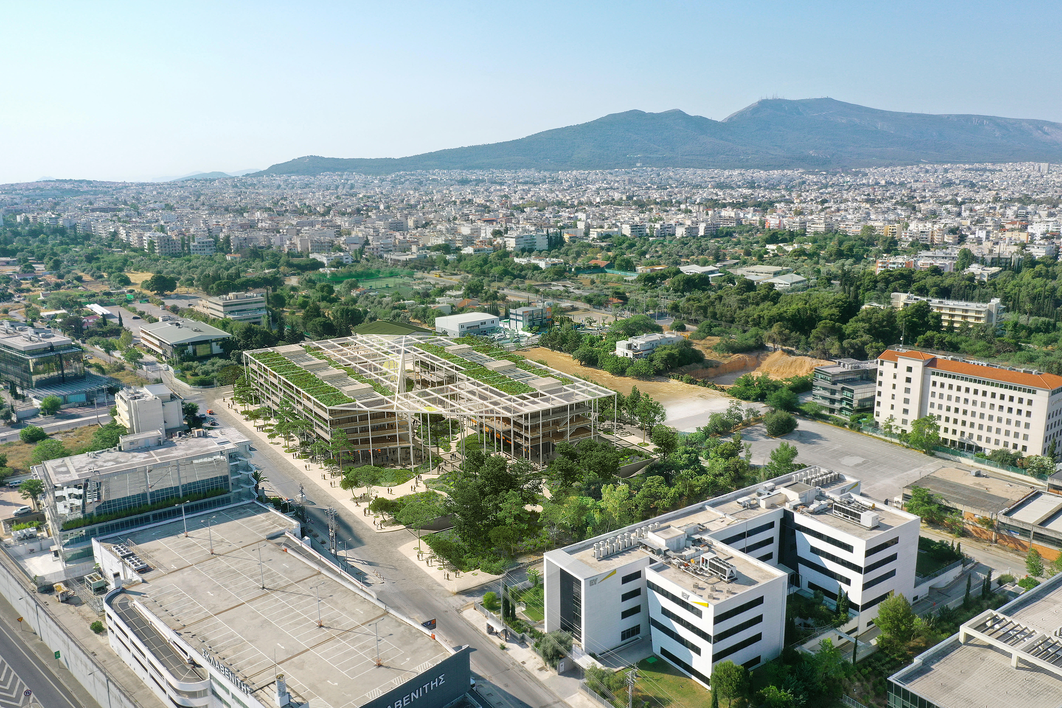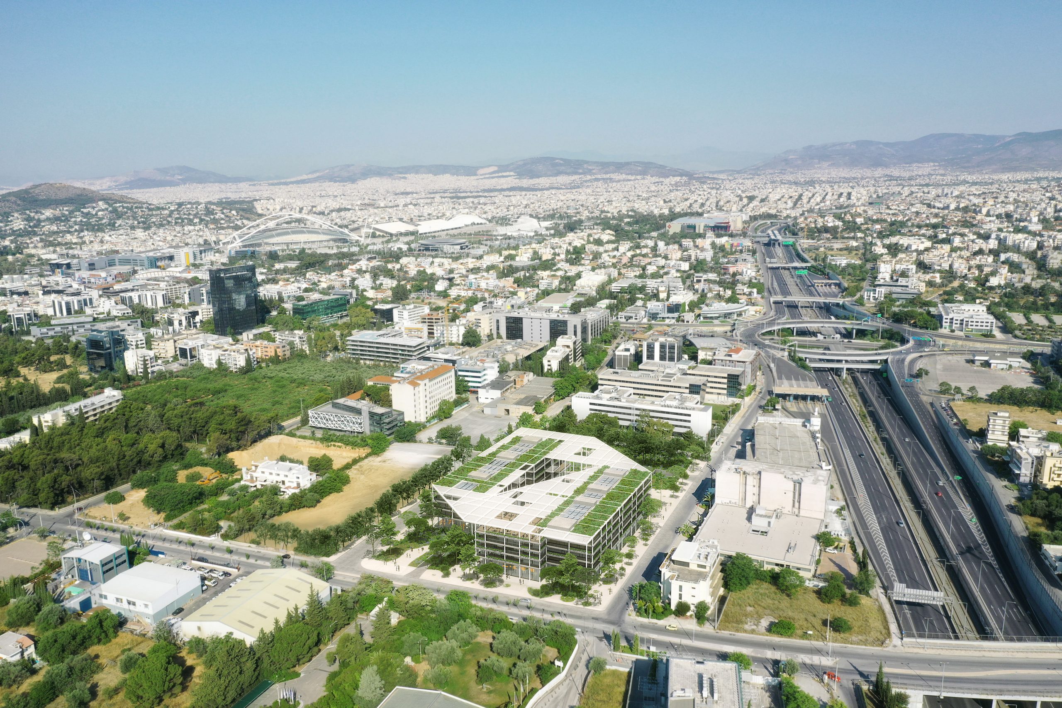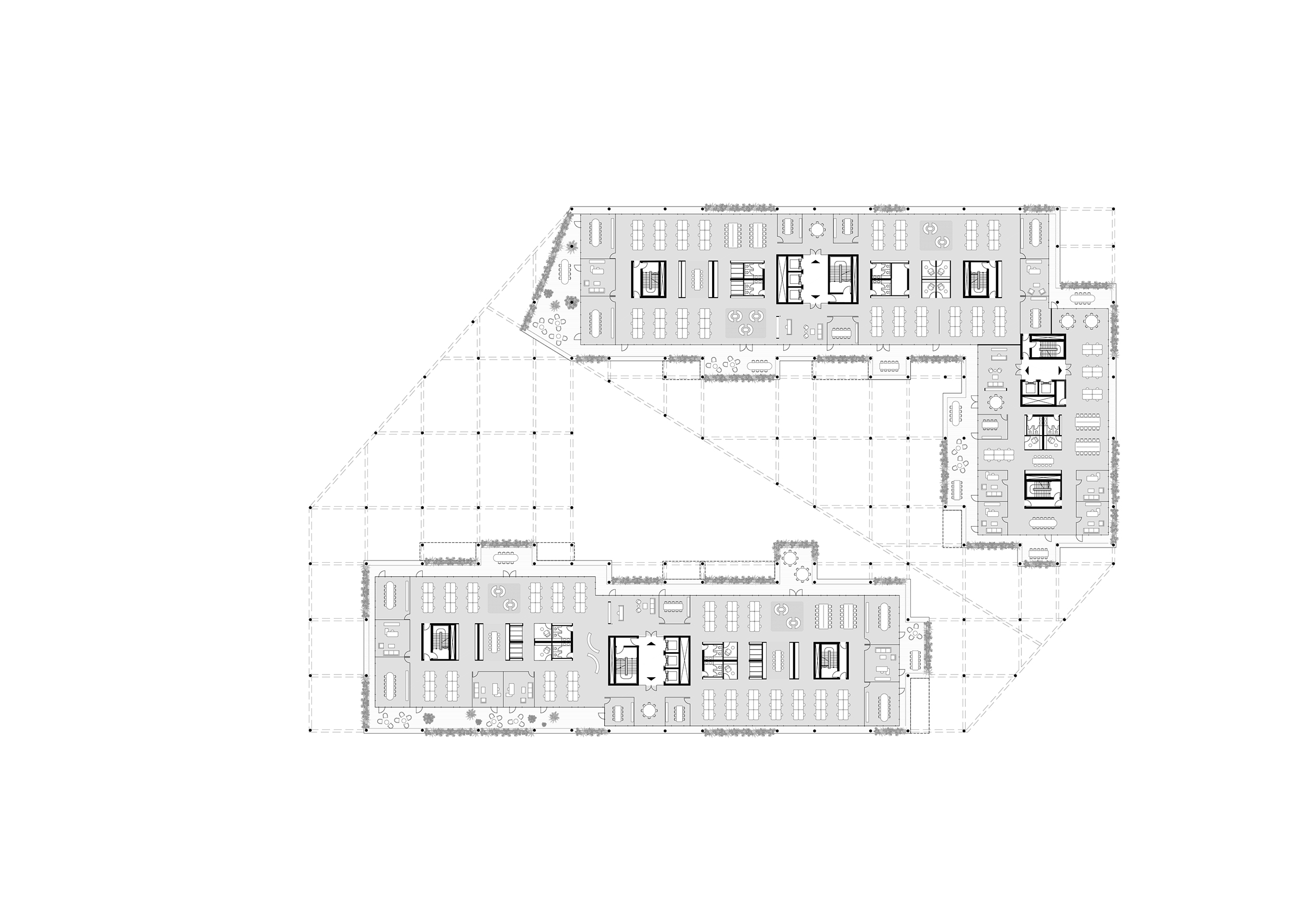MAROUSSI OFFICE CAMPUS
Masterplan, Offices
MAROUSSI OFFICE CAMPUS
Masterplan, Offices
The project is located in Maroussi, a prominent business district in Athens. The 40,000 m² campus includes offices, retail, outdoor spaces and an underground parking area.
The design concept consists of a canopy that links the building volumes and creates a large semi-covered courtyard between them. The courtyard operates at the heart of the complex as a public space for the broader neighborhood activated with retail and other commercial programs on the ground floor.
The design of the canopy consists of a variable grid of steel beams and shading elements that regulate the quality and intensity of daylight. The canopy creates a pleasant microclimate that allows for the courtyard to be enjoyed throughout the day.
One of the main concepts of the proposal is to create workspaces that breathe and maximize their connection to the outdoors. The floor plates expand towards the outside through large terraces that overhang in the courtyard area. These terraces offer unique opportunities to expand the workspace outside with alternative work setups, informal meetings and social areas.
The design of the structural system maximizes flexibility for the tenants of the campus. Vertical structural elements have been placed at the outer terraces outside the building envelope in order to create flexible interiors that can be subdivided in various ways. Other structural elements are concentrated in the central core that includes, vertical circulation and shared amenities for each floor.
