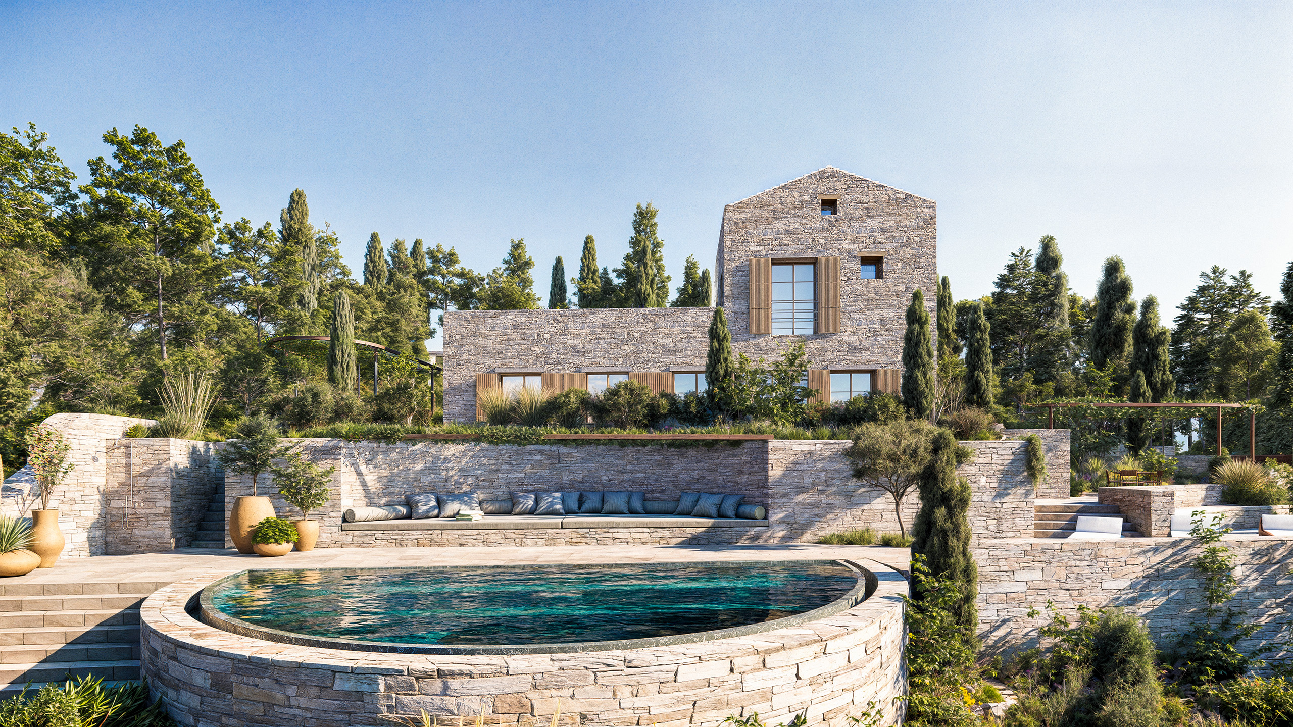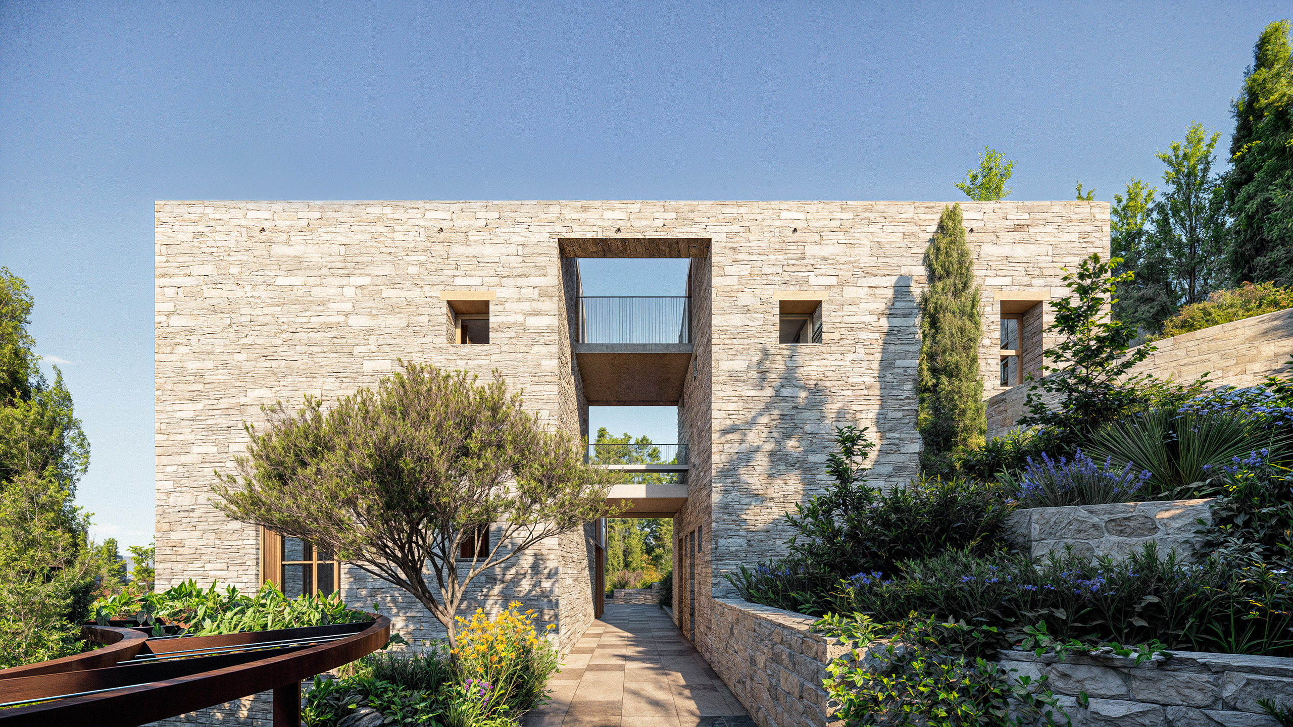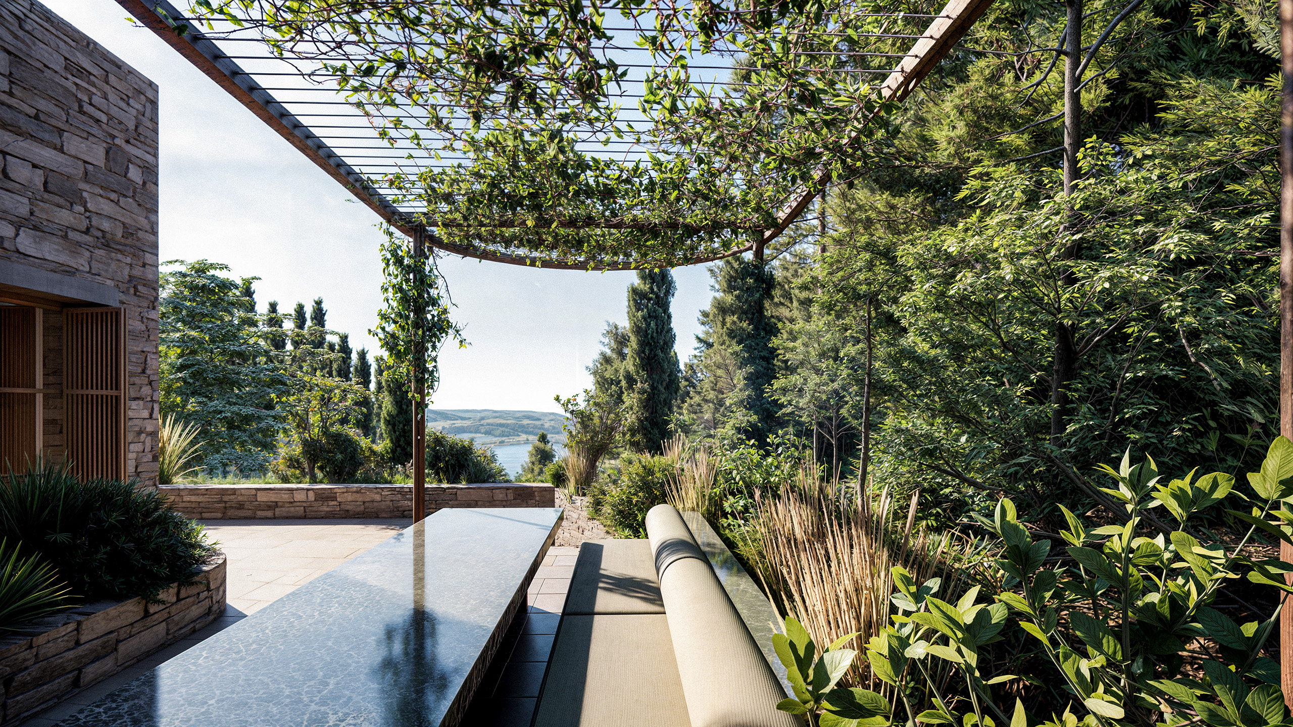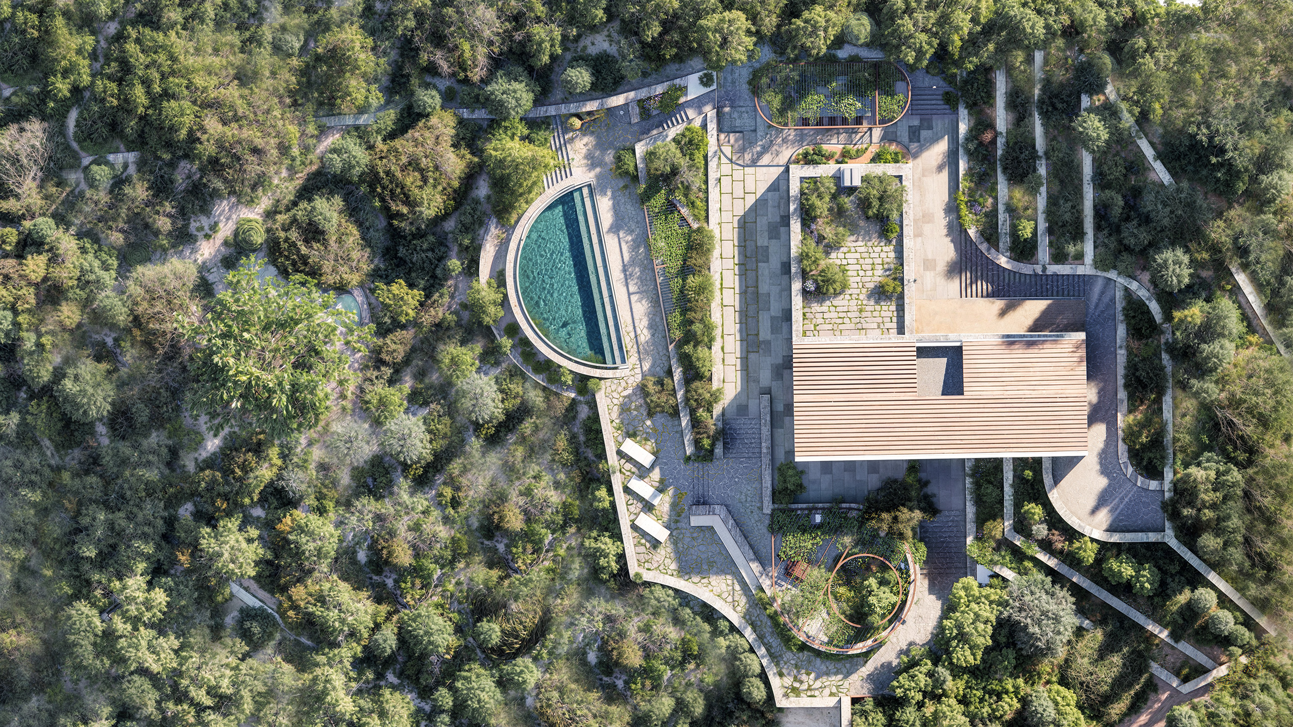VILLA AEAEA
Private House
VILLA AEAEA
Private House
Nestled in a slope on the coast of Paxos, this vacation house sees traditional materials and a local typology meet contemporary needs and modern proportions.
Two identical rectangular forms, stacked atop each other, mediate the steep slope and direct the house towards views of the Ionian Sea. The lower volume lays parallel to the site’s contours, the upper, landing perpendicular to reach the terracing of the site. Entry into the house is framed by a semi-outdoor space, drawing visitors through and visually connecting the house’s east and west sides.
Driven by the desire to establish continuity between the life of the house and the landscape, the circulation around, through and up the house is externalised. Each of these corridors connect the program of the house, extend outwards across the site and onwards to the beach, all while maintaining privacy to more intimate settings. Shared spaces — the living, dining and kitchen — spill from the ground floor and cascade across the site, offering moments of leisure by the pool and outdoor dining shaded by the olive tree.
The upper floor accommodates two bedrooms with lofty mezzanines and ensuite bathrooms — an additional guest bedroom is tucked below on ground floor. Each bedroom is afforded access to its own outdoor terrace and the master bedroom steps up to a cultivated roof terrace. This greenery, and that of the terracing site, complements the earthy tones of its stone construction and blends the house further into its lush surroundings.



